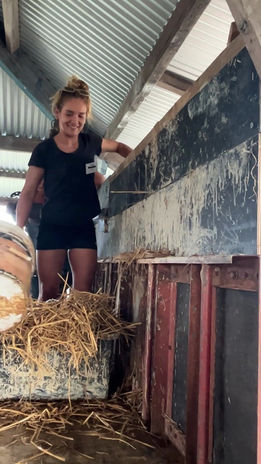Attending the EBAA conference was an insightful experience addressing both the simplicity of earth construction and the complexity of compliance. It was held at the Secret Garden Community Hub, which has multiple structures built by Ray Trappel and the community entirely from local earth materials that have stood the test of time.

Large eaves to protect unstabilised walls
Arched doorway formwork used in multiple structures


Unstabilised rammed earth with lime layers.
Limestone tile embedded in rammed earth wall as an erosion control line.
Can fix and touch up the wall as it erodes over time.
Inspired by Martin Rauch's home, Austria, 2008.

Photographer: Beat Bühler
20 sq. m. Compliance Home NSW, at the Secret Garden Community Hub, was built 5 years ago.
Additionally, I had the opportunity to gain hands-on experience in building with earth. Working with builders, designers, architects, and enthusiasts to share knowledge and expertise. Workshops included cob, light earth (hempcrete), mud bricks, rammed earth, 3D printed earth, and compressed earth bricks. Here is a snapshot of what i learned about unstabilised rammed earth construction.


Selecting different types of soils for testing. Composition of mix determined by
tactile testing.
Mixing different types of soils with hydrated lime and water for a homogenous mix and prepping the formwork.

Fig . Percentage composition of basic components of rammed earth samples. (Holub et al., n.d.)


Pneumatic ramming - Faster and efficient than manual ramming. Still a taxing process.

Modular rammed earth block, with concrete base as damp-proof course.
So heavy, took 4
people to lift!

Larger aggregates has more rough and loose texture
Red oxide soil layer, sourced from a different site
Having more % of finer grain particles allows proper compaction to achieve this look.
Pros:
- Closed loop - material circularity
- Low embodied and operational energy
- breathability - good for indoor-exterior environment
- Structure life span >100 years
Rammed Earth wall built in-situ at the workshop
Cons:
- Labour intensive
- No batch control on soil mix
- Requires maintenance every few years
- Expensive to get DTS or performance solutions for compliance
- Inflexible - adaptability
The highlight of the conference was visiting two unstabilized rammed earth homes and having the opportunity to meet the occupants to hear their feedback and experiences about the build and living in these homes.
Currently, Cement stabilised rammed earth (CSRE) is gaining popularity in Australia as a means to achieve compliance with the NatHERS rating. Considerable efforts are being made to reduce carbon emissions to make it more sustainable. However, adding cement results in losing the breathability of natural building material. Arrigoni et al. (2017) argue that the assumption that strength and durability are interchangeable properties should be challenged.
Cement Stabilised Rammed Earth
CSRE wall with 8% cement is only 15-20% embodied energy of burnt clay brick masonry.
(Reddy & Kumar, 2009)
Addition of Fly ash = 5% cement
reduction greenhouse
gas emissions to 15 kg CO2-eq./m2 (Arrigoni et al., 2018)


Rammed RCA reduced 57% to 73% GHG vs conventional brick veneer and cavity brick construction.
(Arrigoni et al., 2017).
The complexity of compliance with the new increased requirement of the NathHERS rating to 7 and energy efficiency requirements in the National Construction Code 2022 was further discussed by presenters and keynote speakers.




Notes:
-
Aims to make rammed earth mainstream through design and aesthetics.
-
The Great wall of WA was awarded UNESCO’s Global Terra Award for ’’Earthen architectures, construction cultures and sustainable development”.
-
Challenges a lot of design details like large eaves and chamfered edges, for Cement Stabilised rammed earth, not required. (rounded edges)
-
Doesn't have issues with compliance as much, as the clientele is high-end and using CSRE as per standards.
-
Believes investing in machinery to help transport and lift pre-fab rammed earth columns and walls is a viable solution for the future.
-
Supports the use of CLT slabs with rammed earth walls.
-
Currently working on a medium-density rammed housing typology (similar to my brief) - ultra-luxurious.
Notes:
-
Showcased case studies in Public buildings and how important earth materiality is to foster place-making and connection to country for First Nations people.
-
Discussed strategic approaches of using rammed earth as interior paneling, which provides relief for smaller budget projects (approx $5.5 million)
-
Thermal mass on the inside also has a significant impact on thermal comfort (NatHERS Rating)
-
Navigating compliance and meeting building code requirements - having consultants run energy simulations and determine the weaknesses, and reiterate design solutions. key consideration - climate zones.















